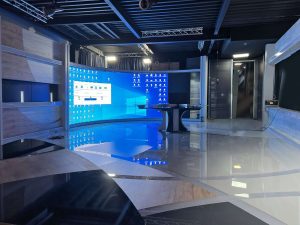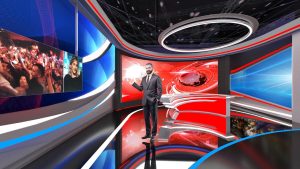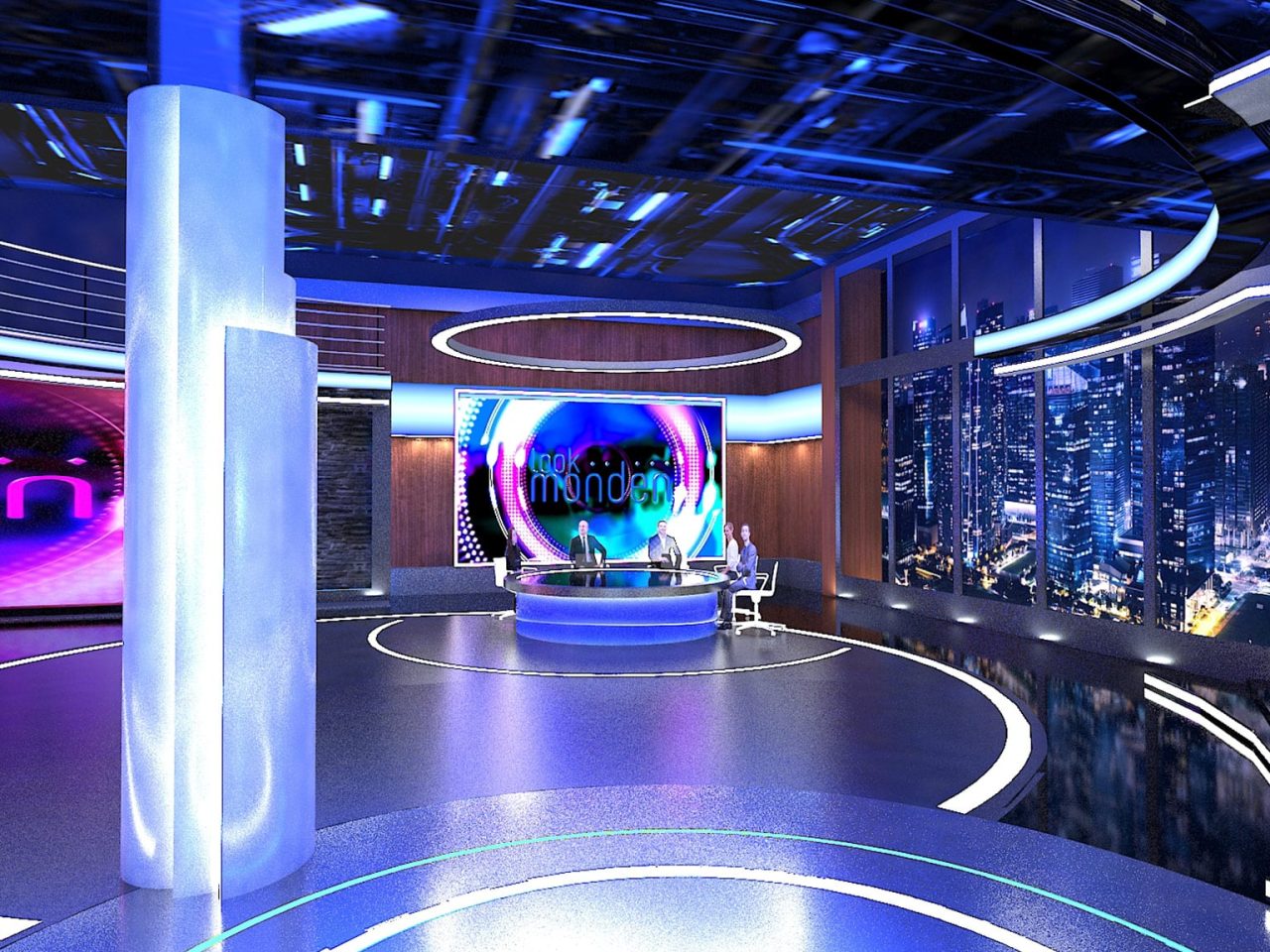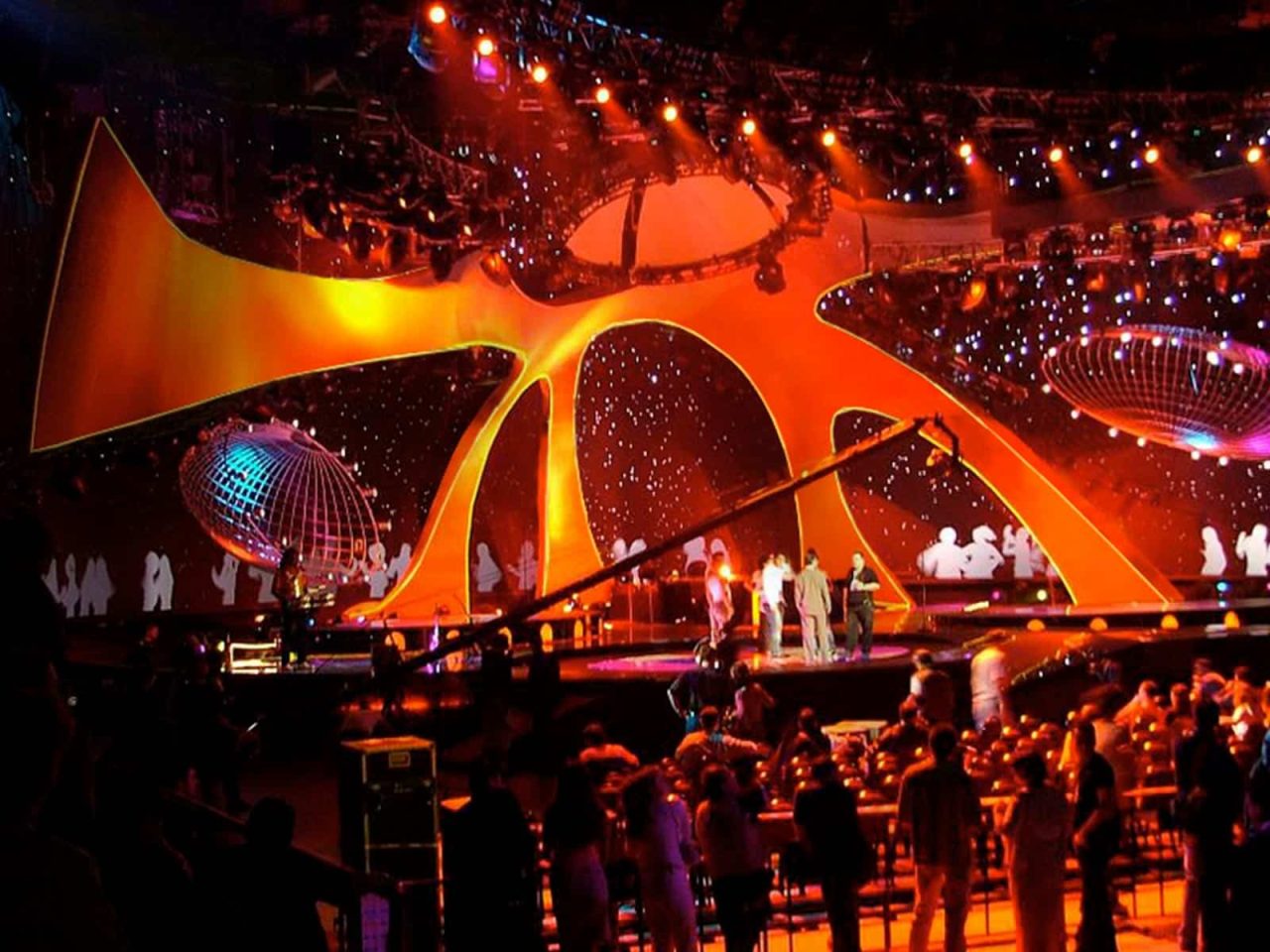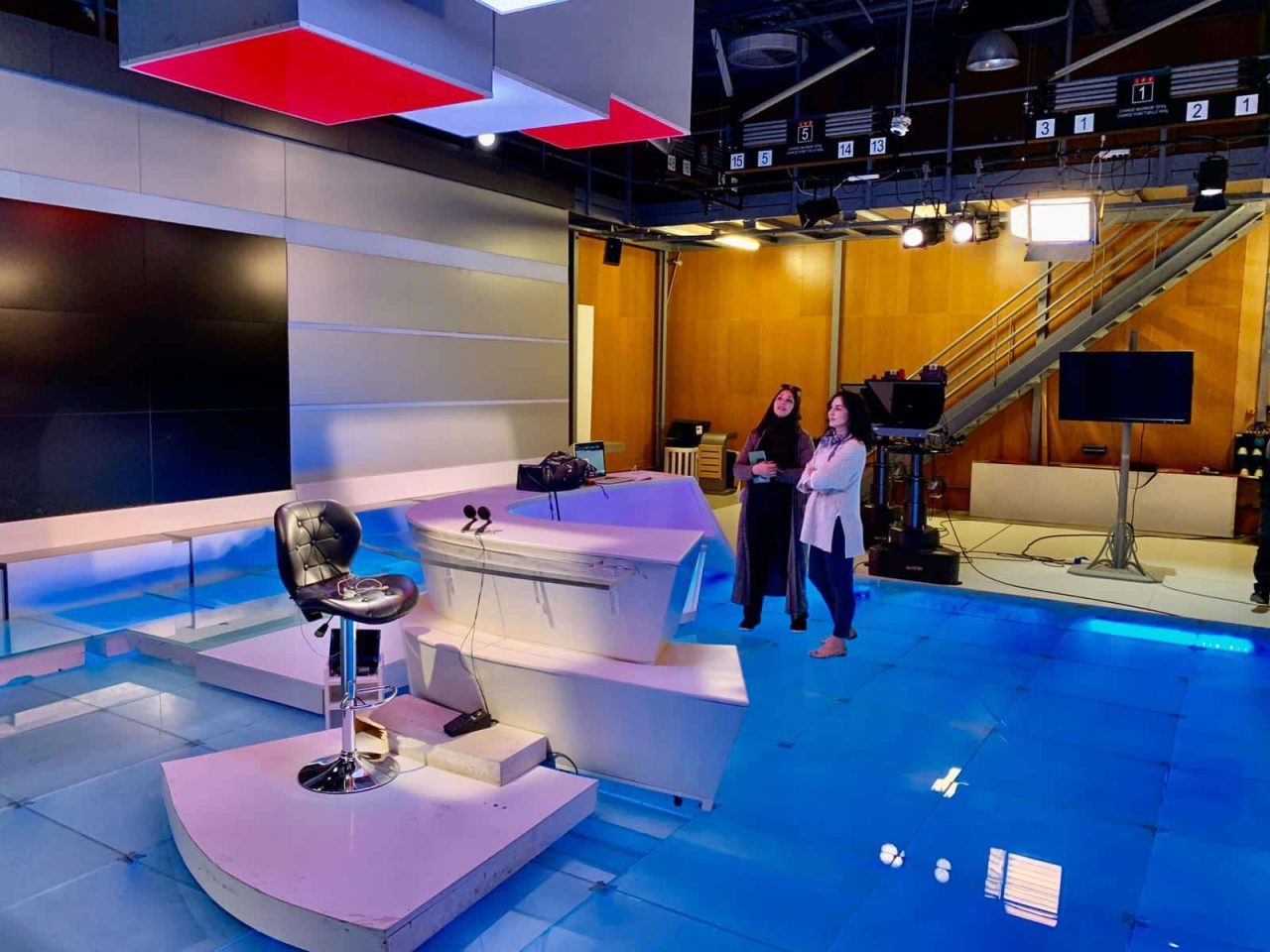[vc_row][vc_column][vc_column_text]STUDIO DESIGN /ADAPTATION
watch these;
- Masterchef Studio; It consists of different sets , including sets like :
”Prep Kitchen Studio ‘’
”Main Competition Kitchen Studio’’ with 20 independed cooking stations,
and ”A Fine-Dining Restaurant Studio’’ which used for the extraordinary final challanges.
The Main Competition studio floor generally designed as flat , except for the private areas on the sides.[/vc_column_text][/vc_column][/vc_row][vc_row][vc_column width=”1/2″][vc_column_text]
The Studio Floor
The Main Competition studio floor generally designed as flat , except for the private areas on the sides.
The flat main floor allowed; portable cooking and presentation units to enter and exit the studio easily, depending on the number of competitors and the format of challange.[/vc_column_text][vc_column_text]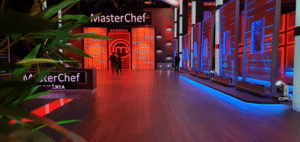
Decor Fabrication and Installation
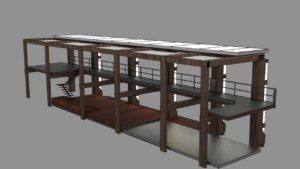
3d model of mezzanine construction
Fixing studio light equipment according to the project
prepared by the professional lighting design team
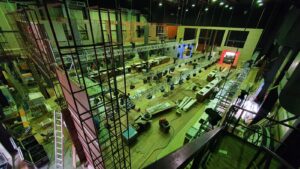 [/vc_column_text][/vc_column][vc_column width=”1/2″][vc_column_text]
[/vc_column_text][/vc_column][vc_column width=”1/2″][vc_column_text]
Studio Decor Construction
[/vc_column_text][vc_column_text]
- The lighted Jury Platform was designed
a few steps higher than the main floor. The restaurant area
is separated from the main studio by translucent glass panels
and hidden lighted wooden and aluminium framed doors.
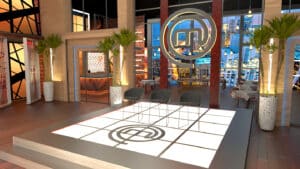
The location of the restaurant behind the mentors area
provided the necessary depth to the mentors’ background.[/vc_column_text][vc_column_text]
- The studio also has functional areas such as
a well-stocked pantry, freezer/fridge area and balcony.
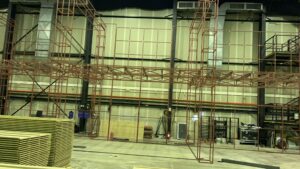
Metal construction of mezzanine and light Windows[/vc_column_text][/vc_column][/vc_row][vc_row][vc_column width=”1/2″][vc_column_text]
Studios: Kentauros Media
Director: Tamer İpek
Scenic Design and master plan: Esra Akbulut
Lighting Design: Serdar Kastas ,Yaşar Yılmaz
Fabrication: Baki Sulu[/vc_column_text][/vc_column][vc_column width=”1/2″][vc_column_text]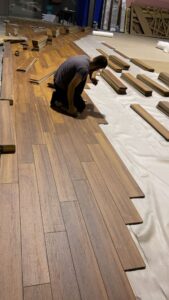
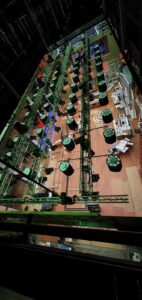
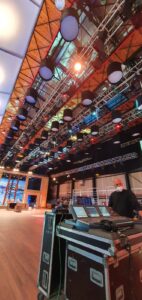 [/vc_column_text][/vc_column][/vc_row]
[/vc_column_text][/vc_column][/vc_row]


