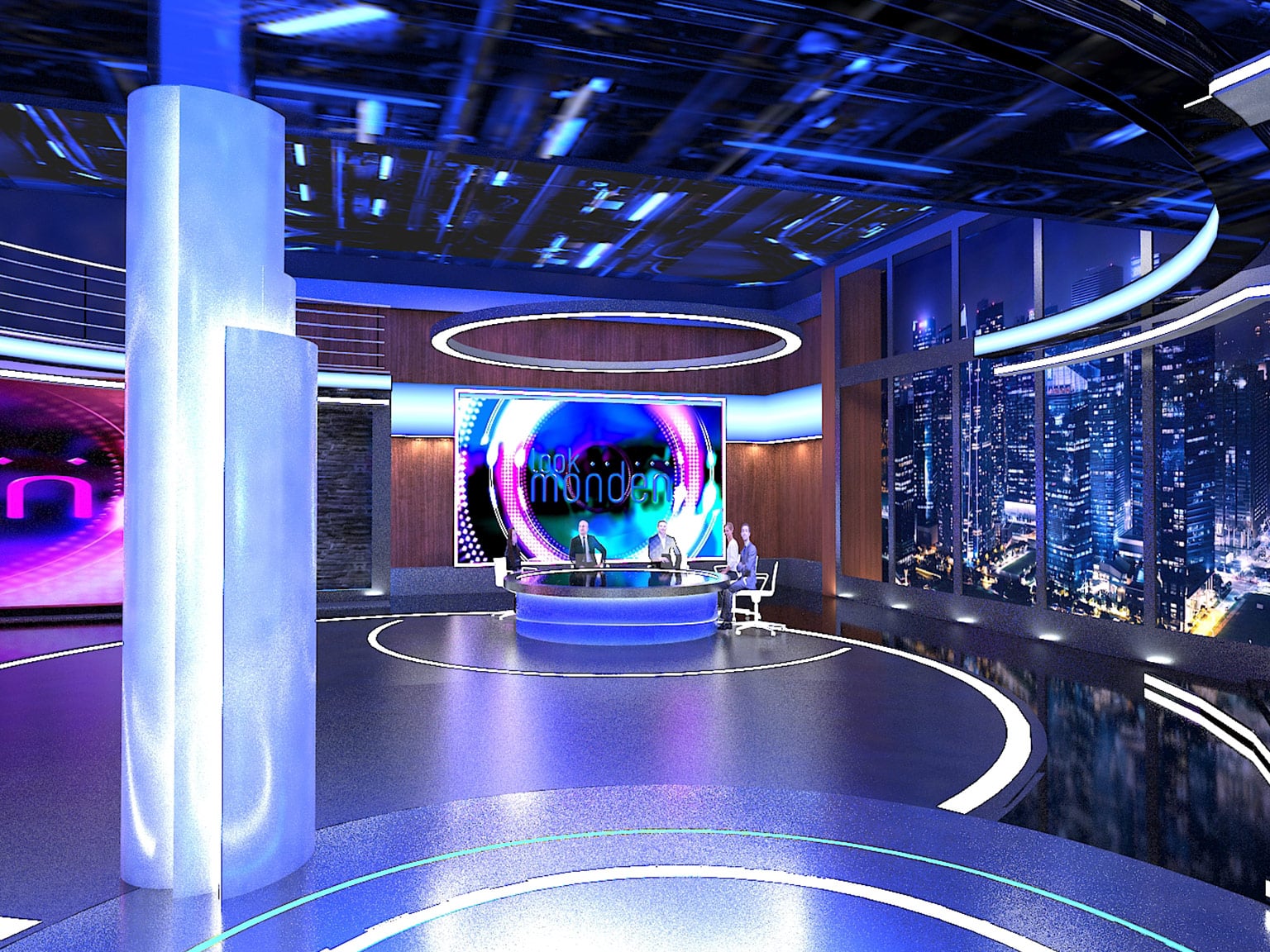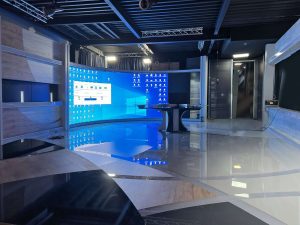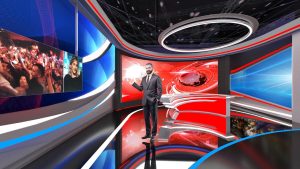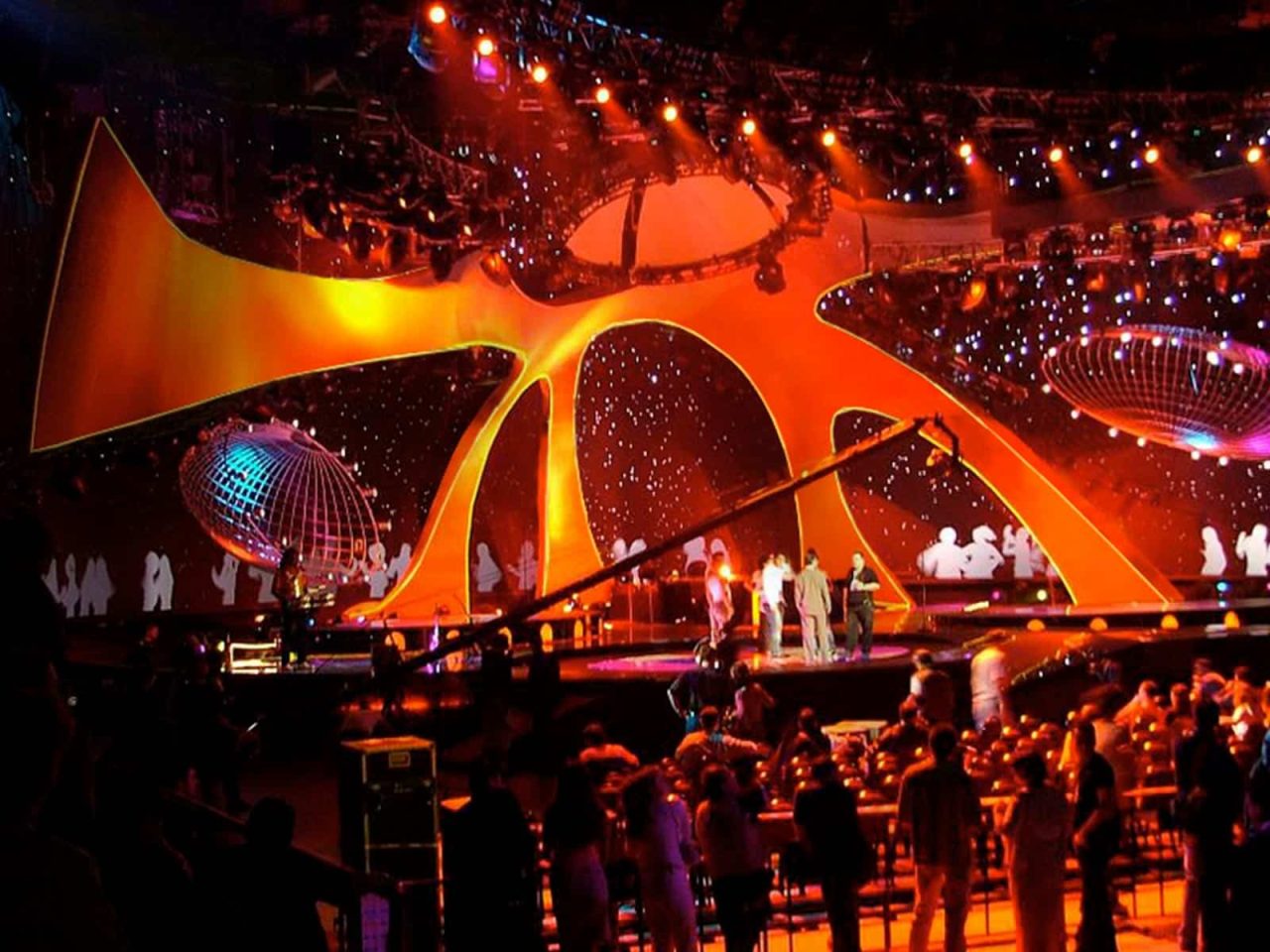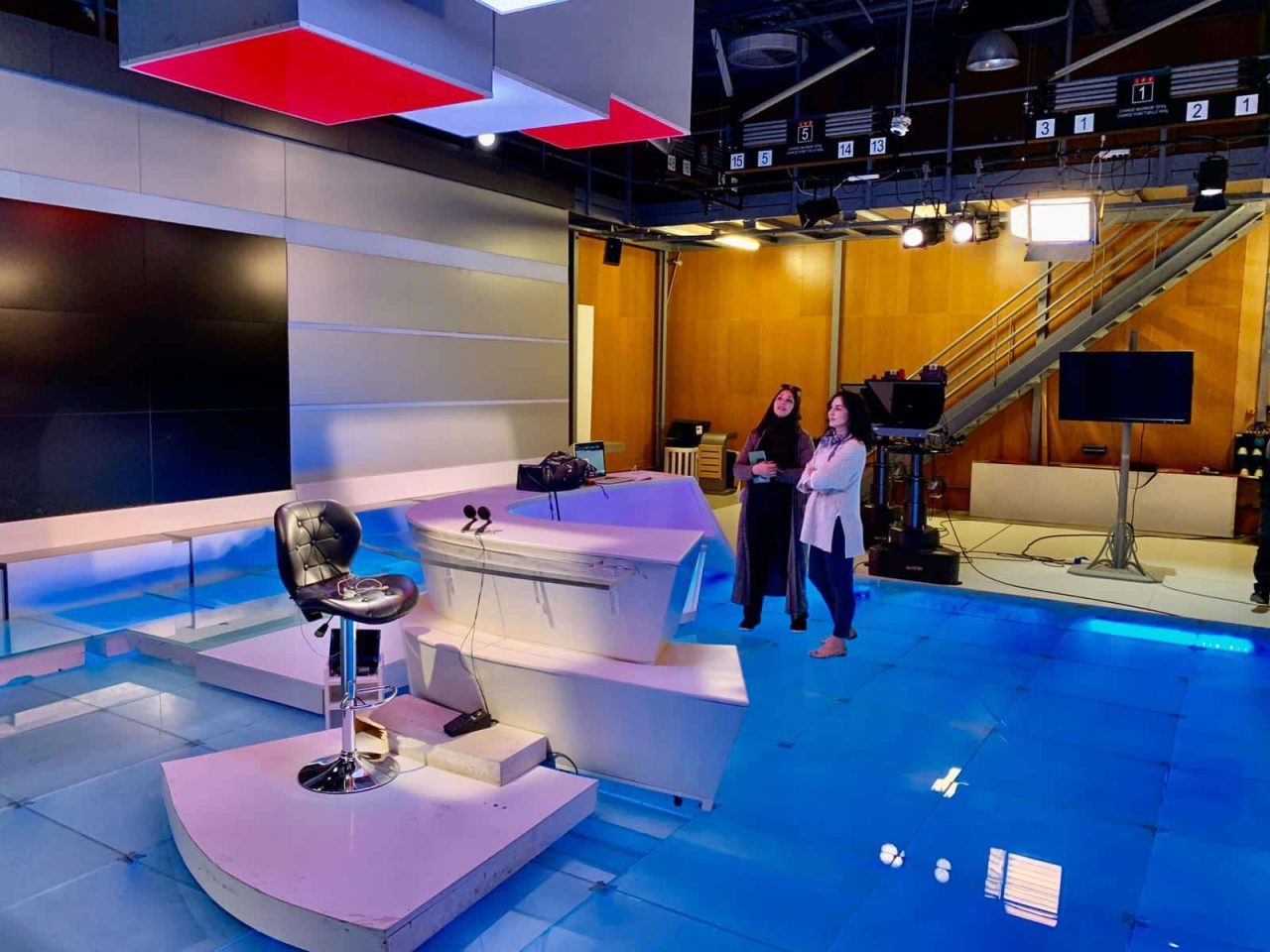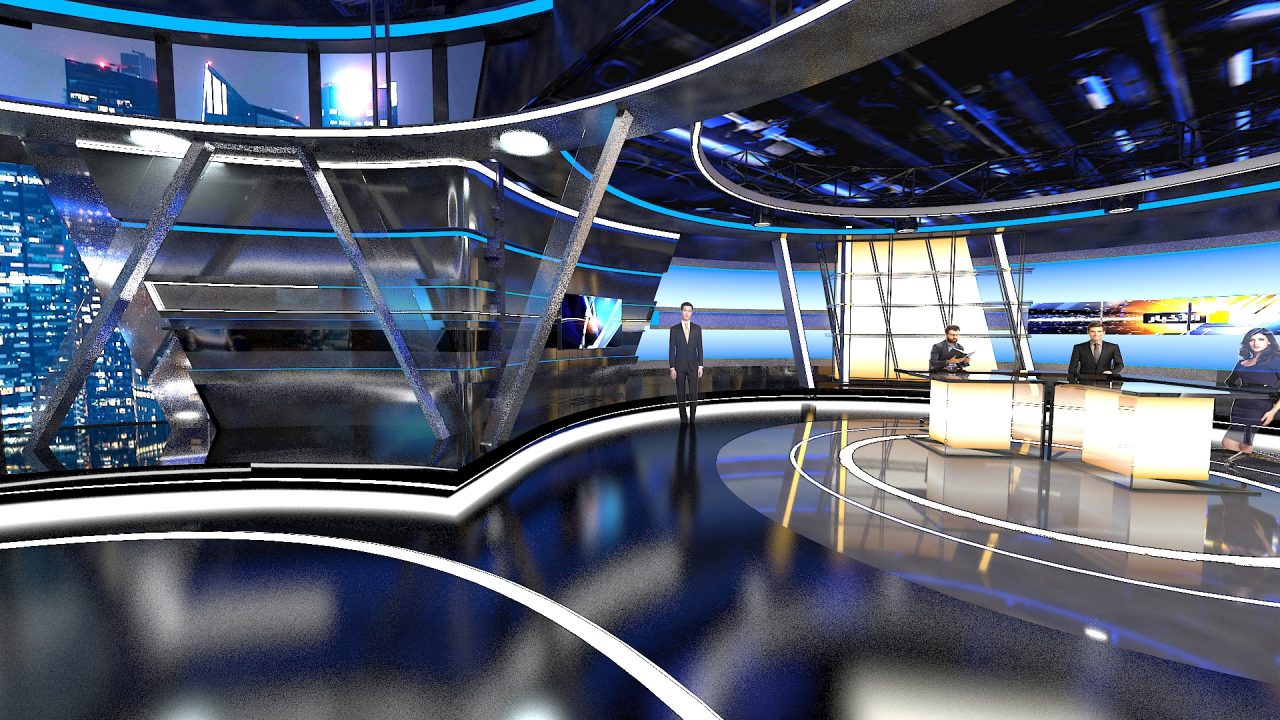[vc_row][vc_column][vc_column_text]The London-based Arabic channel studio designed by Sette Sette Design as a dynamic and layered space under the art direction of Jihad Chanehsaz.
It also places a special emphasis on the flexibility to accommodate the wide variety of programming produced in the field.
In this design, the idea of a modern, open studio with windows opening to the city view creates a modern and warm atmosphere. The high ceiling studio can be used in 3 different setups. Its main use is a movable round table space in the middle. The area also has a large curved led screen. A portable discussion set on the left or in the middle allows the host to have in-depth discussions with guests.
The low-ceiling studio set is designed in the style of a modern library that reflects the characteristic architectural forms of İslamic culture.
Manufacturing and application works of the sets were carried out by “A2Z Design and Decoration” Company.
The group owns a comprehensive factory in Lebanon of 9000 square meters, covering Carpentry works, Steel works, and Aluminum works with a staff of 40 professional workers, technicians and engineers whose work is mostly dedicated for Qatar projects[/vc_column_text][/vc_column][/vc_row][vc_row][vc_column width=”1/2″][vc_column_text]
First Visit: The Studio Plan
At our first visit was for to discover the studio and discover the team’s by communicate them directly. We took the measurements of the studio and determined the main access ways to the studio to provide the most functional circulation while preparing the layout plans.[/vc_column_text][vc_column_text] [/vc_column_text][/vc_column][vc_column width=”1/2″][vc_column_text]
[/vc_column_text][/vc_column][vc_column width=”1/2″][vc_column_text]
Studio Photo with Previous Sets
[/vc_column_text][vc_column_text]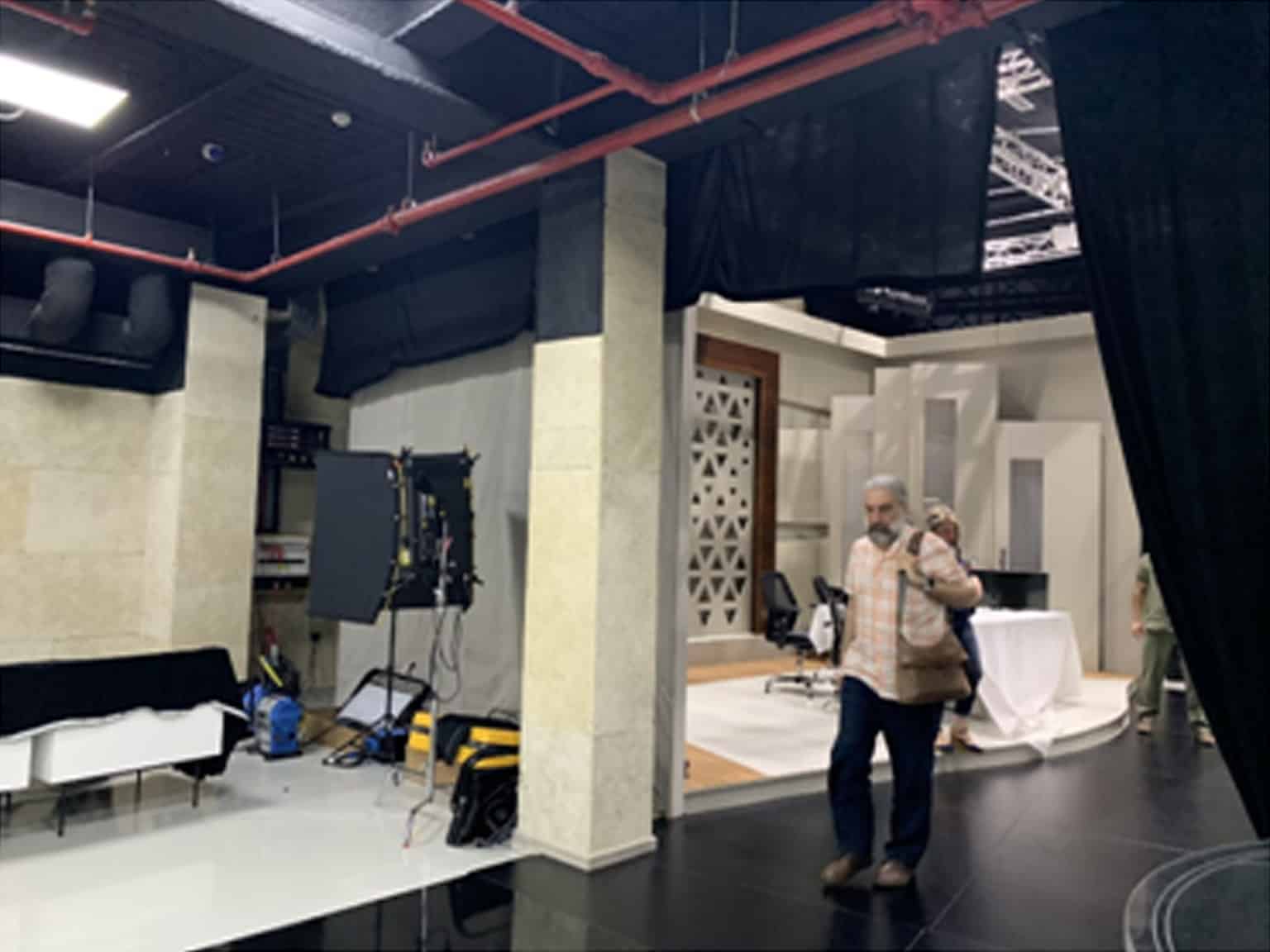 [/vc_column_text][vc_column_text]Second studio was relatively small space with a low ceiling . So maintaining camera flow and depth was essential to the design concept. They wanted to ask for using these both studios as one big studio and two seperated studios for each programme setups.
[/vc_column_text][vc_column_text]Second studio was relatively small space with a low ceiling . So maintaining camera flow and depth was essential to the design concept. They wanted to ask for using these both studios as one big studio and two seperated studios for each programme setups.
They wanted us to design their studios in unity, so that they could be used both as a one big studio when needed and as two separate studios according to the programme setups.[/vc_column_text][/vc_column][/vc_row][vc_row][vc_column][vc_column_text]Some studio design sketches:
Sketch plan of the studios
First of all we tried to capture a concept and line continuity in between studios with two different heights.
Sketch for the multipurpose big studio, with sliding background pannels..
Early in the design process, second studio was decided to used as the News studio
Initial design for he corner which connects two studios
Second Visit:
After there was a consensus on the general lines of the design, we went to the studio for the second time to check whether the design was working in place.
Detailed dimensions of the design were compared with studio measurements one more time. Camera locations and shooting areas were determined according to their place in the design together with the directors, lighting designers and technical managers. The dimensions of the design were revised on site according to the camera angles determined on site.
And while there it was definitely worth seeing the National Museum, which was designed by the Pritzker prize-winning architect Jean Nouvel, inspired by the ‘desert rose’ a mineral crystallization phenomenon which is unique to that arid region.
National Museum of Qatar[/vc_column_text][vc_column_text]The Final
Studio has been designed with a focus on flexibility to support a range of shows and programming, with multiple setups for different anchor, correspondent and guest positions
Studio-1
First Programme: Taqdir-Mawqif
The studio design was placed on a circular plan related to circular desk of the main programme.
This plan also allowed to create 3 separate setups to be used which is in the middle, at the right and left sides of the studio.
The circular elements installed in the ceiling space of the studio was used to frame the circular plan on the floor and the balcony and building elements on the opposite wall of the curve videowall.
Studio-1
Second Programme: Khaleej Alarab
A new set was designed on the the same studio by changing the contents of all led walls and the colors of the RGB light boxes behind them.
Studio-2
The programme: Qiraat-Thania
Al Araby Doha Studios
Art Director: Jihan Chanehsaz
Scenic Design and master plan: Esra Akbulut
Lighting Design: Al Araby Doha lighting Department
Fabrication by. A2Z Design and Decoration
Led Display Technology: Ledeca[/vc_column_text][/vc_column][/vc_row]

